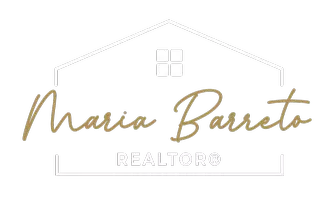5135 Kensington Cir Coral Springs, FL 33076
5 Beds
3 Baths
2,812 SqFt
OPEN HOUSE
Sat Jul 26, 1:00pm - 3:00pm
UPDATED:
Key Details
Property Type Single Family Home
Sub Type Single Family Residence
Listing Status Active
Purchase Type For Sale
Square Footage 2,812 sqft
Price per Sqft $382
Subdivision Kensington
MLS Listing ID A11751750
Style Detached,One Story
Bedrooms 5
Full Baths 3
Construction Status Resale
HOA Fees $375/mo
HOA Y/N Yes
Year Built 1997
Annual Tax Amount $11,315
Tax Year 2024
Lot Size 10,559 Sqft
Property Sub-Type Single Family Residence
Property Description
Location
State FL
County Broward
Community Kensington
Area 3624
Direction Located off Coral Ridge Drive, between Westview and Wiles Rd. Turn on NW 50th Street. At the stop sign, take the left to Kensington Circle. The house will be on the left-hand side.
Interior
Interior Features Built-in Features, Breakfast Area, Dining Area, Separate/Formal Dining Room, Dual Sinks, Entrance Foyer, Garden Tub/Roman Tub, High Ceilings, Kitchen Island, Main Level Primary, Split Bedrooms, Separate Shower, Walk-In Closet(s)
Heating Central, Electric
Cooling Central Air, Ceiling Fan(s), Electric
Flooring Laminate, Tile
Furnishings Unfurnished
Window Features Blinds,Drapes,Other
Appliance Built-In Oven, Dryer, Dishwasher, Disposal, Microwave, Other, Refrigerator, Water Softener Owned, Washer
Laundry Laundry Tub
Exterior
Exterior Feature Enclosed Porch, Lighting, Storm/Security Shutters
Parking Features Attached
Garage Spaces 3.0
Pool In Ground, Pool Equipment, Pool, Screen Enclosure
Community Features Other
Utilities Available Cable Available
Waterfront Description Lake Front
View Y/N Yes
View Lake, Pool
Roof Type Flat,Tile
Porch Porch, Screened
Garage Yes
Private Pool Yes
Building
Lot Description 1/4 to 1/2 Acre Lot, Sprinklers Automatic
Faces Southwest
Story 1
Sewer Public Sewer
Water Public
Architectural Style Detached, One Story
Structure Type Block
Construction Status Resale
Schools
Elementary Schools Eagle Ridge
Middle Schools Coral Spg Middle
High Schools Marjory Stoneman Douglas
Others
Pets Allowed Conditional, Yes
HOA Fee Include Common Area Maintenance
Senior Community No
Tax ID 484108022670
Acceptable Financing Cash, Conventional, FHA, VA Loan
Listing Terms Cash, Conventional, FHA, VA Loan
Special Listing Condition Listed As-Is
Pets Allowed Conditional, Yes
Virtual Tour https://listings.elevated-studio.com/videos/01953ee1-1ccd-7241-b71c-d79f5d82030c







