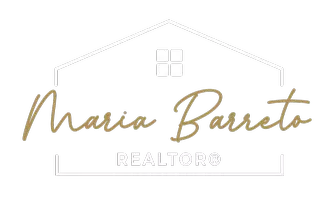Address not disclosed Parkland, FL 33067
4 Beds
3 Baths
2,579 SqFt
UPDATED:
Key Details
Property Type Single Family Home
Sub Type Single Family Residence
Listing Status Active
Purchase Type For Sale
Square Footage 2,579 sqft
Price per Sqft $314
Subdivision Sable Pass
MLS Listing ID A11840564
Style Detached,Two Story
Bedrooms 4
Full Baths 2
Half Baths 1
Construction Status Effective Year Built
HOA Y/N Yes
Year Built 1993
Annual Tax Amount $12,834
Tax Year 2024
Lot Size 6,384 Sqft
Property Sub-Type Single Family Residence
Property Description
Location
State FL
County Broward
Community Sable Pass
Area 3611
Direction South to Holmberg and west to Sable Pass on the left, UPS
Interior
Interior Features Family/Dining Room, First Floor Entry, Upper Level Primary
Heating Central
Cooling Central Air, Ceiling Fan(s)
Flooring Ceramic Tile
Window Features Blinds,Impact Glass
Appliance Dishwasher, Electric Range, Microwave, Refrigerator, Self Cleaning Oven
Laundry Washer Hookup, Dryer Hookup
Exterior
Exterior Feature Awning(s), Fence, Security/High Impact Doors
Garage Spaces 2.0
Pool In Ground, Pool
Community Features Gated
Waterfront Description Canal Access
View Y/N Yes
View Canal
Roof Type Barrel
Garage Yes
Private Pool Yes
Building
Lot Description < 1/4 Acre
Faces Northeast
Story 2
Sewer Public Sewer
Water Public
Architectural Style Detached, Two Story
Level or Stories Two
Structure Type Block
Construction Status Effective Year Built
Schools
Elementary Schools Tradewinds
Middle Schools Forest Glen
High Schools Marjory Stoneman Douglas
Others
Senior Community No
Tax ID 484101011760
Security Features Gated Community
Acceptable Financing Conventional, FHA, VA Loan
Listing Terms Conventional, FHA, VA Loan
Special Listing Condition Listed As-Is
Virtual Tour https://marketing.kvmrealtymedia.com/order/5a69ff07-aeeb-4618-cc3b-08ddc2f170fe?branding=false







